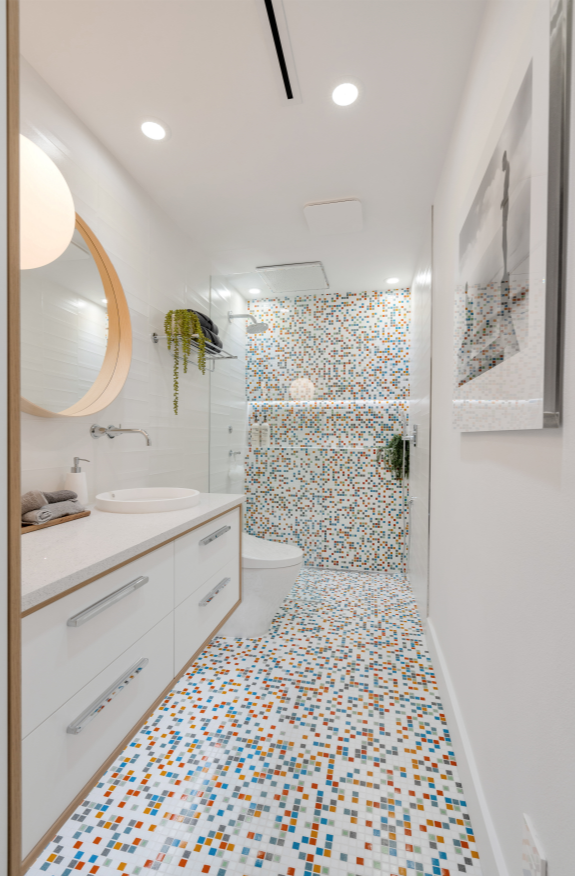Our Process


At Pullman West, our vision is to bring each homeowner their personalized custom design using innovative and inspirational solutions. Redesigning your home can often be overwhelming, but we keep things streamlined so it doesn’t have to be. Our team of collaborative, experienced designers are here to guide you through every step of the process.
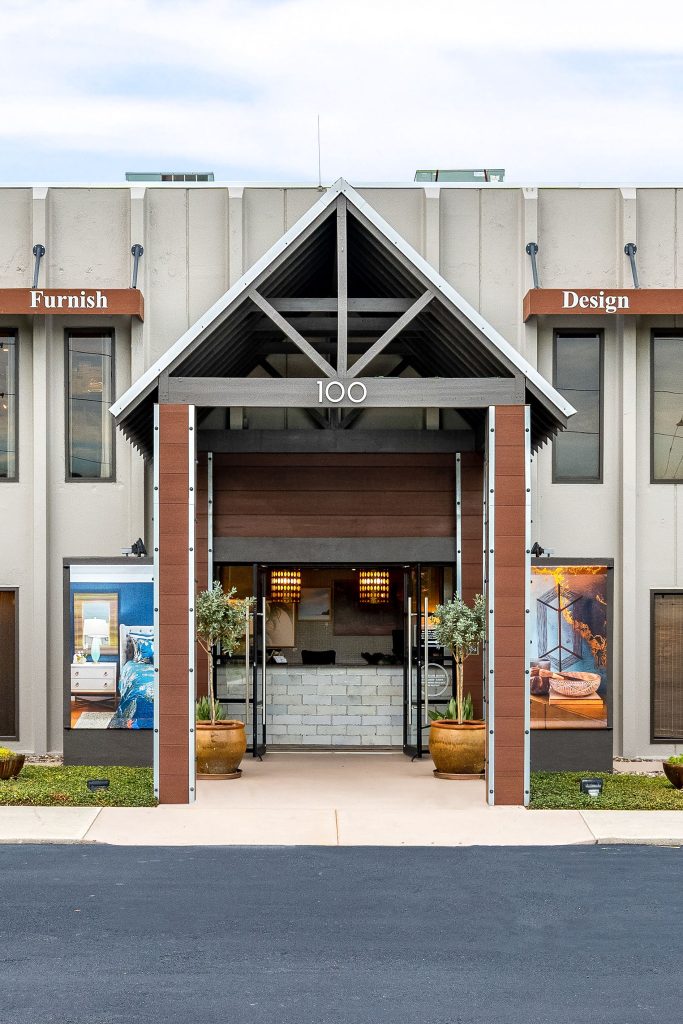
Showroom Tour
Welcome! Our unique design process begins with a complimentary showroom tour. Our Showroom Consultant will guide you through our showroom and connect you with the proper designer to discuss your project.
Some questions we might ask include:
- Why are you looking to remodel?
- What is your timeline for your project?
- Are you looking for a full service, turnkey experience?
- Are you looking to flip a home with the intention of selling soon?
- Would you like to purchase products or cabinets from us and DIY the install or hire another contractor for the construction?
Once you decide that Pullman West is right for you, we will collect a home consultation fee and schedule your home consultation with our design team. Your designer will send you an assessment to learn more about you and your project. Every project presents its own unique set of circumstances, and Pullman West will work side-by-side with you to accomplish your design vision.
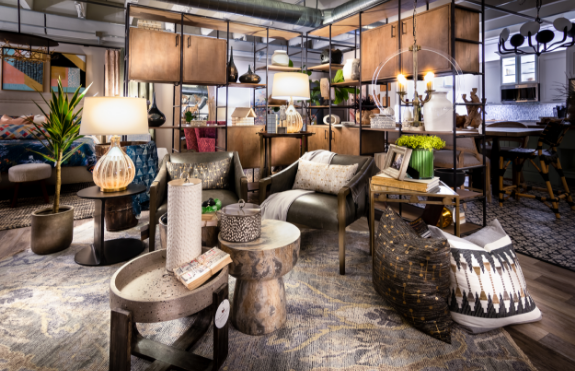
We Come to You
It is your home consultation day! Here is what to expect:
- Home consultations typically last 60-90 minutes
- Your design team will be taking thorough notes, measurements, and before pictures of your space
- Your design team will review the answers you provided in your project assessment
- Depending on your scope of work, a team of two or more designers may come out to your home
While visiting your home, the Pullman West designers listen to your objectives, evaluate your timeline, and understand your style directions. This is the prime opportunity to discuss your desires and frustrations and that will let us translate them into a space that is as inspiring as it is sensible.
We want to align the project with your budget at this consultation. People are often shy to discuss a budget, but for both parties it is by far one of the most important aspects of your initial consultation. We work with you to determine a budget that accomplishes your overall project goals.
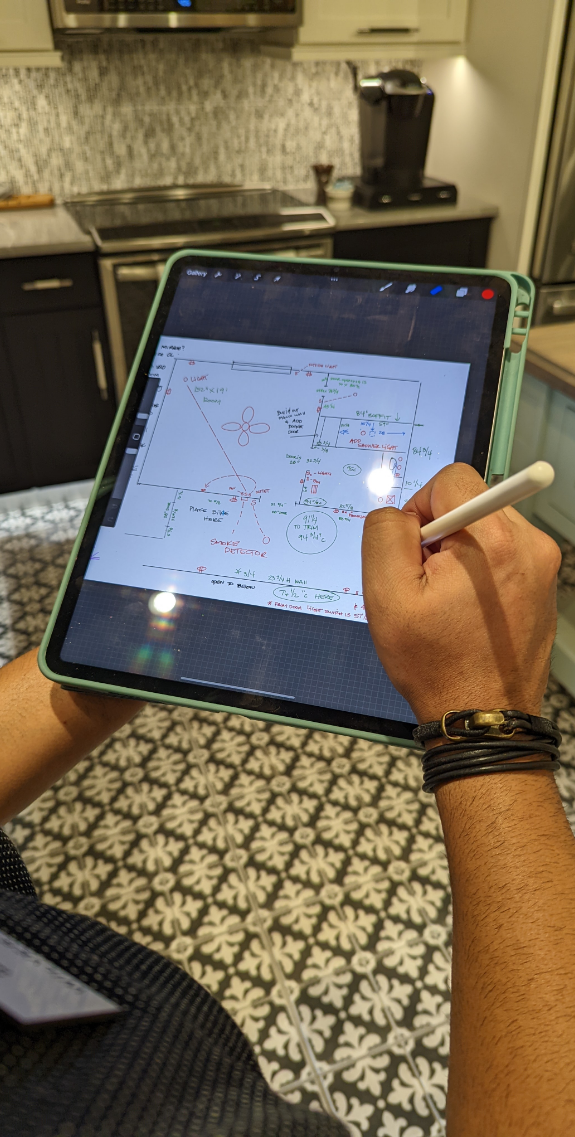

Your Design Review
Once your design team has collaborated and fulfilled your design vision, we invite you back into our showroom to view our design concept of your space, receive feedback, and refine details.
A walkthrough of our concepts:
- We will gather around one of our design tables and present you with an array of samples to experience their true color and texture.
- A digital presentation is prepared that showcases mood boards with your selections, 3D visuals and renderings, and descriptions of suggested furnishings and their proposed placements.
- We share conceptual floor plans and schematic drawings to best explain the proposed construction of your space.
During this presentation, we’ll discuss the scope of services, estimated project budget, and provide the plan of action. Once we have your decision to move forward, we will collect a nonrefundable project retainer of $2,500, or 5% of the total estimated cost if a project exceeds $50,000. This retainer will be applied to the overall project total upon contract signing.
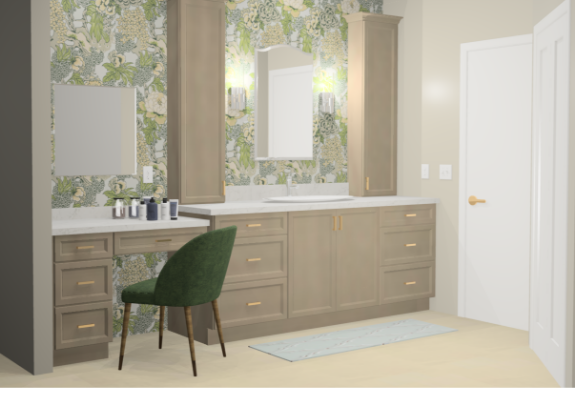

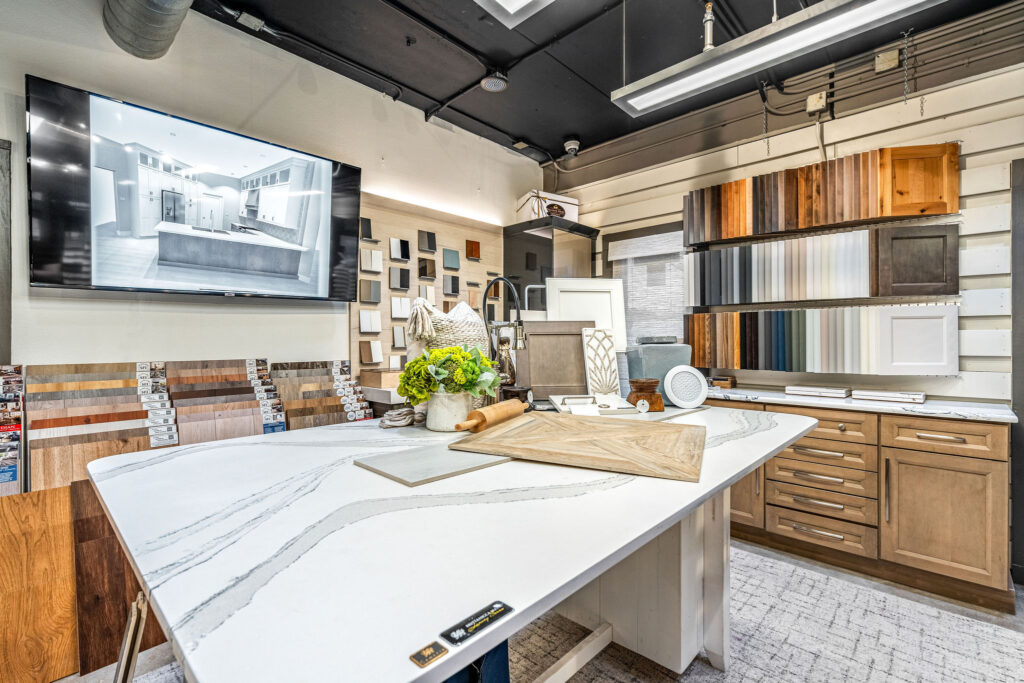
Final Design Review and Contract Signing
Any design adjustments that resulted from the initial design review have been finalized. Details, details, details—we have coordinated all imaginable facets of your project by meeting with our tradespeople and installers on and off the jobsite to discuss everything from demo to construction, furnishings to fittings.
Your design team has worked closely with our trade partners to produce your complete design approval forms, which are also used to acquire necessary permits, request bids, and complete construction. Each project component or material has been detailed in this package with a diagram or plan so that every question has been answered up front.
Upon review and signature, we will collect the first portion of the project cost which is applied to purchasing products and preparation for your project.
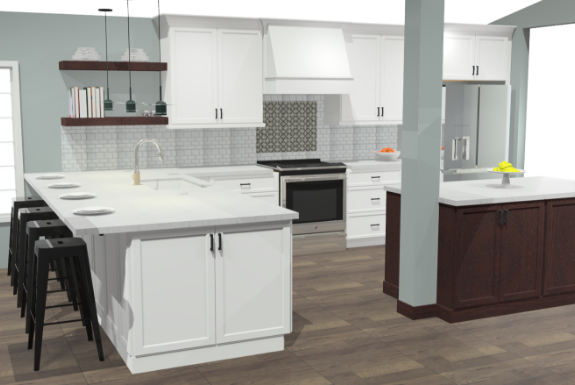
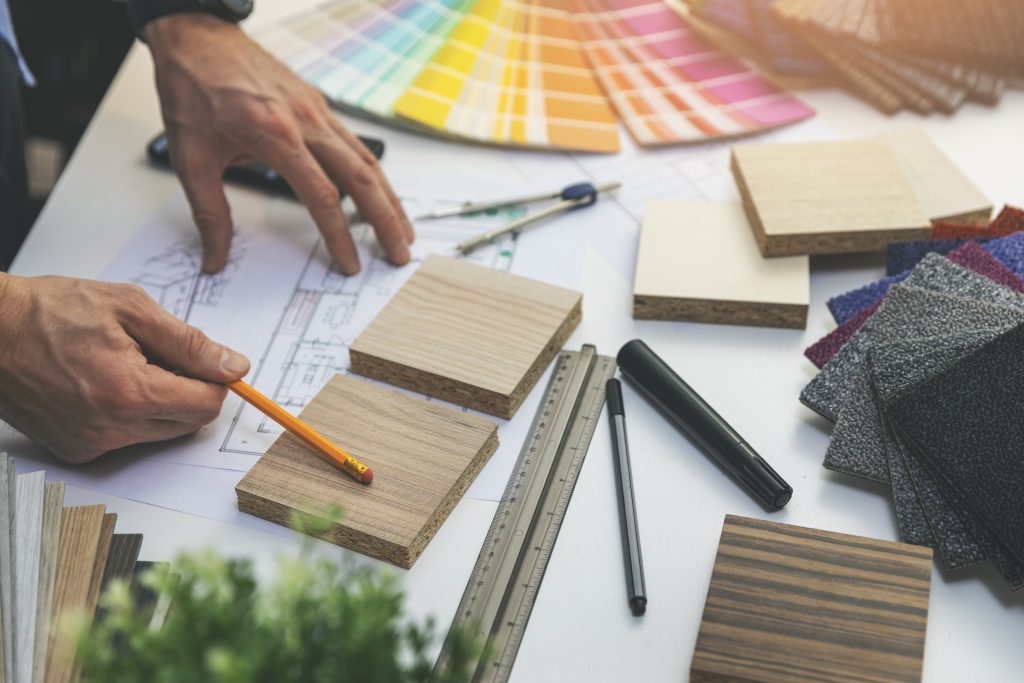

Project Coordination and Installation
If renovation is a component of your project, our project coordinator will be in touch with all construction details, your schedule, and estimated start and finish dates. They will be your point-of-contact who will oversee the skilled tradespeople, installation, and flow of work every step of the way.
Exhale because you’re in good hands. As we begin working in your home, your design team is collaborating in-house and on-site to ensure that everything is completed in a correct, timely, and beautiful manner.
As your project is underway in careful hands, we hope you can almost picture waking up in your dream home: coffee is brewed, and your candles are lit. The sun is peeking through your custom window treatments as you sink into the new furnishings which feel like a warm hug from a trusted friend.
Reveal Day
The reveal day has arrived, and it is time to host a party, relax, and do all the things you’ve been dreaming of in your new space! Before we part ways (not forever!), we would love to schedule a photographer to capture your fresh design. Oftentimes our designers accompany them with accessories to complete the design and keep the creative inspiration flowing.
This is the end of the design process, but we find that many of our clients and designers establish life-long relationships. Through our community involvement and company events, we hope to see you again soon!
